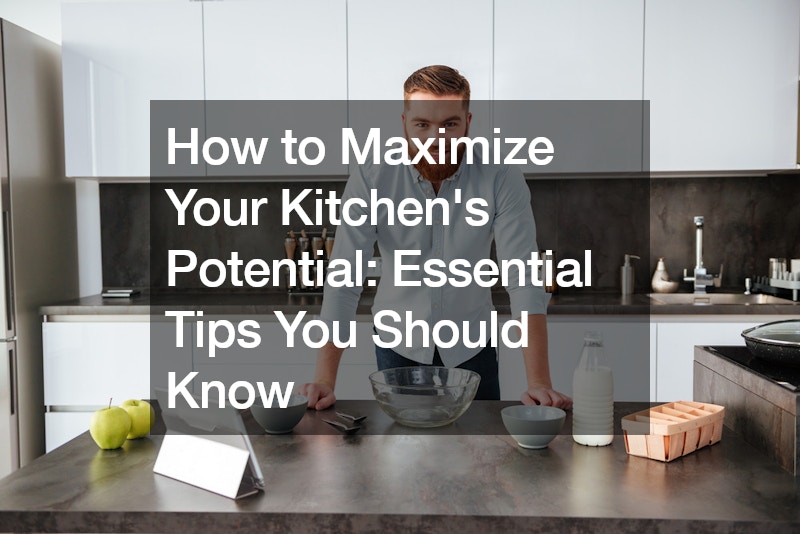Designing your dream kitchen is an exciting journey, but it can also be filled with potential pitfalls if you’re not careful. From layout choices to optimizing space, each decision plays a crucial role in creating a functional and beautiful kitchen. Here are some essential tips to help you maximize your kitchen’s potential.
Understanding Your Kitchen Layout
One of the most important aspects of kitchen design is understanding and choosing the right layout. The kitchen layout dictates how you move within the space and how efficiently you can work.
The most common layouts include L-shaped, U-shaped, peninsula, single wall, galley, and island kitchens.
The kitchen work triangle is a concept that can help you achieve a smooth workflow. This triangle connects three main areas: the refrigerator, the sink, and the stove. The idea is to minimize the distance between these points, allowing you to move effortlessly while cooking. Avoid placing the refrigerator in the center of this triangle, as it can disrupt the workflow. Ensure there is sufficient workspace between the cooking and washing areas, and consider having at least four feet of clearance for walkways to make sure cabinets and drawers are easily accessible.
Optimizing Space
Whether your kitchen is large or small, optimizing space is crucial. For smaller kitchens, space-saving strategies can make a big difference. Consider merging the dining table with a kitchen island or attaching a small dining table to the kitchen cabinets. This allows for a larger central workspace that can serve multiple purposes.
Maximizing the use of dead corners, especially in L-shaped and U-shaped kitchens, is another key tip. With modern kitchen accessories, you can easily make these awkward spaces more functional. If countertop space is limited, consider a customized cover for your stove or a chopping board that fits over your sink. These additions provide extra preparation space when needed.
Utilizing vertical space can also help optimize your kitchen. Installing shelves or hooks on your backsplash for cups and utensils keeps frequently used items within reach and frees up counter space. Cabinet doors can also be equipped with racks or organizers, but avoid overloading them to prevent misalignment.
Choosing the Right Appliances
Choosing the right appliances is essential for a functional kitchen. If you enjoy baking, a built-in oven placed at eye level can make it easier to access without bending over. For those with limited space, placing the oven below the countertop is a viable option, but remember that lifting heavy items from this position can be challenging.
When it comes to your stove and hood, ensure that the hood is installed at the recommended height above the stove to maintain effective ventilation. A built-in refrigerator can provide a sleek, minimalist look, especially if you’re aiming for a modern design. It seamlessly integrates with your cabinets, maintaining a clean and orderly appearance.
Selecting the Right Accessories
The right accessories can greatly enhance your kitchen’s functionality. Utensil organizers, for example, keep your tools in order and easily accessible. Place dining utensils like forks and spoons in drawers near the dining area, while cooking utensils should be closer to the stove.
For high cabinets, consider installing pull-down baskets or automatic bi-fold mechanisms to keep items within reach. Internal pullout drawers are ideal for storing heavier items like pots and pans. A glass cylinder sliding tray can protect your cabinets from spills and make cleaning easier.
Power track sockets and pop-up sockets are modern solutions to keep your kitchen organized and flexible. These options allow you to plug in appliances as needed without cluttering your countertops.
Proper Lighting Design
Lighting is not just about aesthetics; it’s also about functionality. Proper lighting design can make your kitchen safer and more comfortable to work in. Avoid placing lights only in the center of the kitchen, as this can create shadows on your work surfaces. Instead, install lighting above countertops, particularly under overhung cabinets, to illuminate your workspace effectively.
For added visual appeal, consider installing strip lights inside cabinets or along the backsplash. This not only enhances the overall look of your kitchen but also makes it easier to find items stored inside.
Incorporating Personal Preferences
Every kitchen should reflect the owner’s personal style and cooking habits. This is why it’s essential to consider how you use your kitchen and what features are most important to you. For instance, if you cook frequently, having a spacious worktop and easily accessible utensils will make your cooking experience more enjoyable.
Incorporate elements that suit your lifestyle. If you enjoy hosting, a kitchen island can serve as a focal point for social gatherings. If you’re a coffee lover, a dedicated coffee station can be a great addition.
Don’t forget about the practical aspects, such as tile replacement for worn-out flooring, which can rejuvenate the look of your kitchen and ensure safety. Choosing tiles that are durable and easy to clean can save you time and effort in the long run.
Conclusion
Designing a kitchen that maximizes its potential involves careful planning and attention to detail. By understanding your kitchen layout, optimizing space, choosing the right appliances and accessories, and ensuring proper lighting, you can create a kitchen that is both functional and beautiful. Remember to incorporate your personal preferences and cooking habits into the design to make the space truly your own. With these tips, you’re well on your way to designing your dream kitchen.
.

